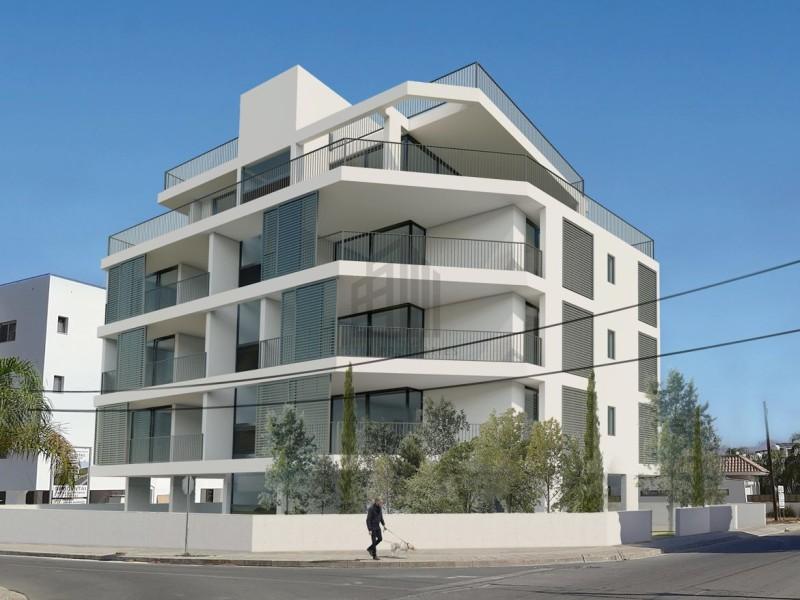2 Bed Apartments Agios Dometios, Nicosia
Overview
- 8019365
- Apartment
- 2
- 2
- 79
Description
This Project is located in a quiet neighborhood in the suburban area of Ayios Dometios Nicosia, surrounded by low-density buildings. The building is close to main roads, services
and a 5 minutes drive from the City center of Nicosia.
ID: 8019365
It has been designed by the award-winning Architecture firm of Gr. G. Patsalosavvis Architecture + Design. The practice has designed a variety of projects that range
from single housing units to high rise buildings and public projects.The building incorporates all aspects of Mediterranean living and bioclimatic design with contemporary architecture and timeless materials.
For all apartments, the aim was to provide a feeling of privacy and at the same time have unobstructed views to the exterior, cross ventilation and luminosity all year round. The project is a 4-storey residential building of only 7 apartments. All apartments benefit of the maximum allocation of covered parking spaces and also each apartment has its own private storage at the ground floor. Floors 1 to 3 consist of two 2-bedroom apartments and the 2-bedroom penthouse which occupies all the fourth floor.
– The building will comply with the local regulations of Energy Performance and will have an A’ rating certificate with high energy performance and low CO2 emissions.
Photovoltaics – The buildings will include the installation of common photovoltaics. Energy savings will benefit the buildings' common areas to reduce common expenses. Each apartment from the 1st to the 3rd floor will have 1KV electricity and the penthouse 2 KV. The photovoltaic system will cover more than 50% of the electric current of each apartment.
Available
101,201,301 – 79μ2 , cov. verandas. 22m2
101,202,302 – 79m2, cov. verandas. 29m2
401 – 90m2 , cov. verandas 27m2
——————————————————————————————
Αυτό το Έργο βρίσκεται σε μια ήσυχη γειτονιά στα προάστια του Αγίου Δομετίου στη Λευκωσία και περιβάλλεται από κτίρια χαμηλής πυκνότητας. Το κτίριο βρίσκεται κοντά σε κύριους δρόμους, βασικές υπηρεσίες και είναι 5 λεπτά οδικώς από το κέντρο της Λευκωσίας.
ID: 8019365
Σχεδιάστηκε από το βραβευμένο αρχιτεκτονικό γραφείο του Gr. G. Patsalosavvis Architecture + Design. Το γραφείο έχει σχεδιάσει μια ποικιλία έργων που κυμαίνονται από μονά οικιστικά κτίρια έως κτίρια ψηλού επιπέδου και δημόσια έργα. Το κτίριο ενσωματώνει όλες τις πτυχές της μεσογειακής ζωής και της βιοκλιματικής σχεδίασης με σύγχρονη αρχιτεκτονική και διαχρονικά υλικά.
Σε όλα τα διαμερίσματα, ο στόχος ήταν να παρέχεται μια αίσθηση ιδιωτικότητας και ταυτόχρονα να υπάρχει απρόσκοπτη θέα στο εξωτερικό, όπου θα υπάρχει διασταύρωση του αέρα και της φωτεινότητας καθ' όλη τη διάρκεια του χρόνου. Το έργο είναι ένα οικιστικό κτίριο 4 ορόφων με μόλις 7 διαμερίσματα. Όλα τα διαμερίσματα επωφελούνται από το μέγιστο ποσοστό καλυμμένων θέσεων στάθμευσης και επίσης κάθε διαμέρισμα διαθέτει το δικό του ιδιωτικό αποθηκευτικό χώρο στο ισόγειο. Οι ορόφοι 1 έως 3 αποτελούνται από δύο διαμερίσματα με 2 υπνοδωμάτια και το 2-υπνοδωματίων penthouse που καταλαμβάνει ολόκληρο τον τέταρτο όροφο.
Διαθέσιμα:
101,201,301 – 79μ2 , cov. verandas 22m2
101,202,302 – 79m2, cov. verandas. 29m2
401 – 90m2 , cov. verandas 27m2
Details
Updated on 11 Ιανουαρίου, 2024 at 1:09 μμ- Property ID: 8019365
- Price: €250.000/+VAT
- Property Size: 79 m2
- Bedrooms: 2
- Bathrooms: 2
- Property Type: Apartment
- Property Status: For Sale
Mortgage Calculator
- Principal & Interest









